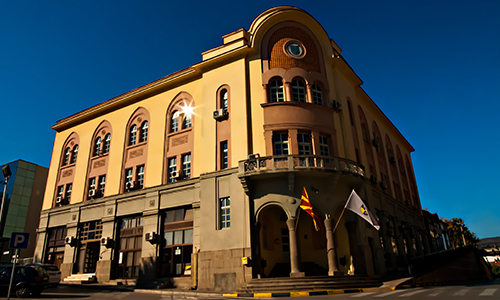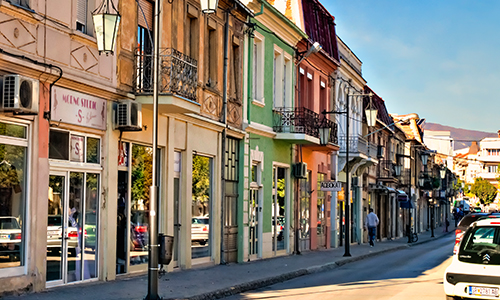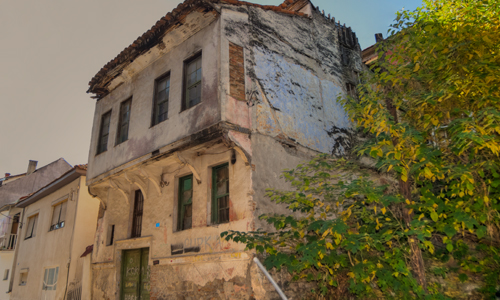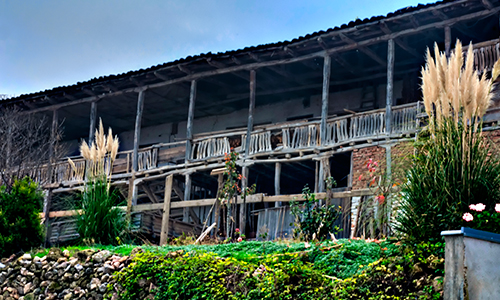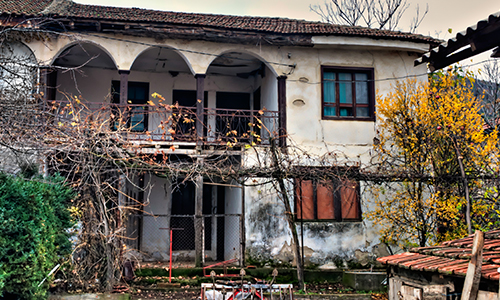Architecture
Unfortunately, the old architecture of Strumica, has been preserved in a very small quantity, and the one from the 19th century is only present with several buildings. The traditional architecture of the town has stylistic, aesthetic, and construction characteristics present in the so called Oriental type of house typical for the Balkan Peninsula.
On the other hand, the architecture created in the period between the two Wars depicts the western construction tendencies with emphasized eclecticism in the façade shaping.
Rural architecture is proper to this part of the Balkan Peninsula and it consists mainly of two-floored houses with wide open verandas and rooms for dwelling on the upper floor. In the lower part are usually rooms for keeping the agricultural products and tools, and sometimes the cattle was kept here. They were usually built in combined technique of stone bound with mud or mortar in the lower parts and mud plaster system in the upper floor. Building is rarely present in the upper parts of the houses.



